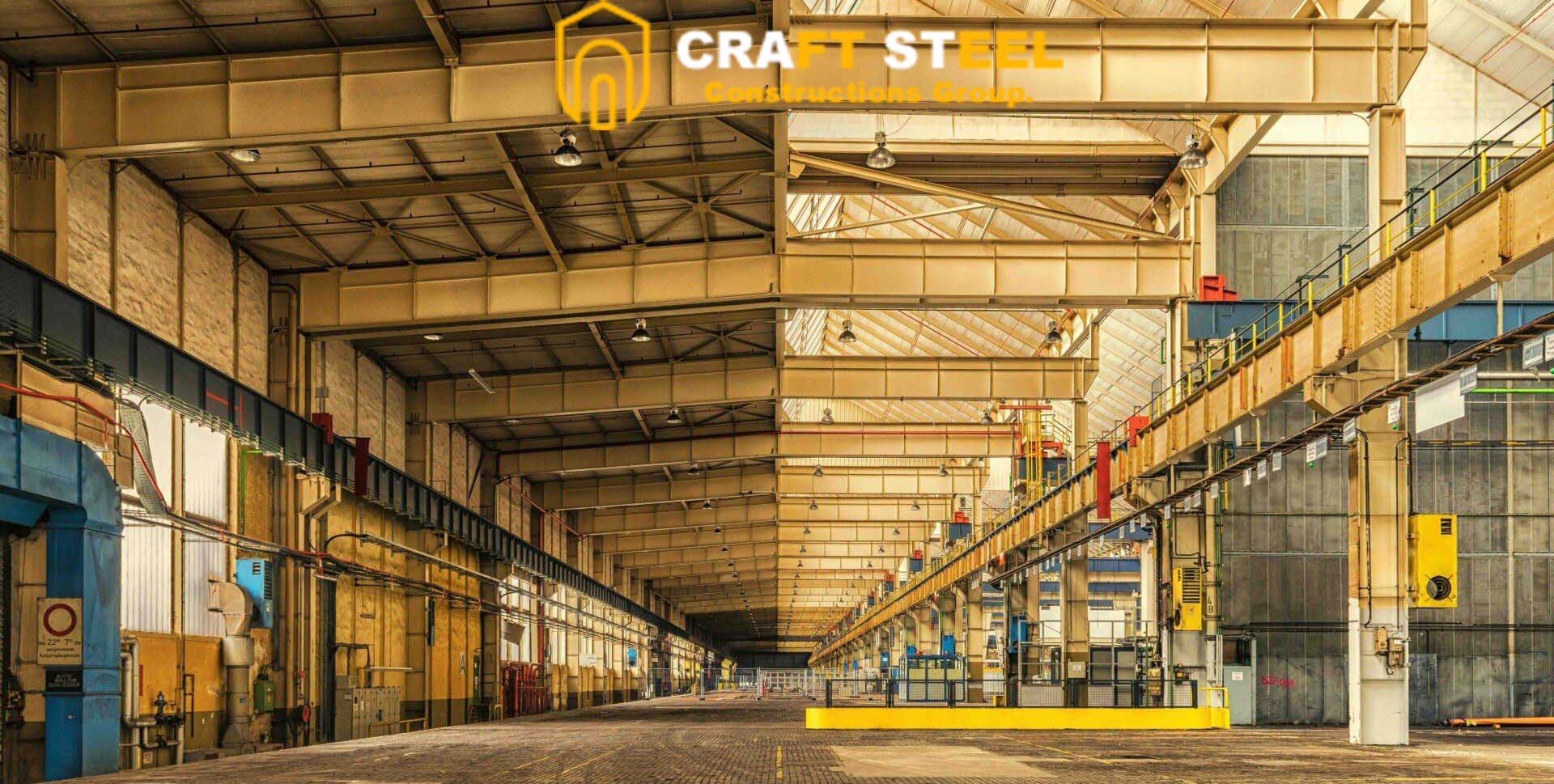
Craft Steel Construction Group proudly developed a striking 10-story mixed-use office building, spanning an impressive 263,000 square feet. The ground floor showcases a remarkable 20-foot ceiling, complete with a two-story lobby and additional commercial tenant space.
Key Structural Features
The building includes robust beams and pile caps supported by auger-cast piles, structural steel, and concrete-on-metal slab decks on each level. Additional highlights:
- Robust beams and pile caps supported by auger-cast piles
- Structural steel and concrete-on-metal slab decks on each floor
- Innovative bolted side plate connections eliminating transverse bracing
The building’s mechanical system utilizes a chilled beam configuration, offering cost-effectiveness, reduced operating expenses, and minimal space requirements in the mechanical room.
Exterior Design & Energy Efficiency
Exceeding current energy code standards, the building envelope features:
- Laminated sheet metal panels
- Structural glass curtain walls
- Aluminum storefronts
Sustainable building practices were prioritized in the core and shell design, focusing on an energy-efficient envelope, environmentally friendly materials, and an effective mechanical system.
Prefabricated Parking Garage
The project also includes a prefabricated parking garage with a capacity for 1,164 vehicles. Key features include:
- A speed ramp to reduce travel time to the third floor
- Direct access to the building via a third-floor bridge
- A first-floor Inner Rail driveway for added convenience